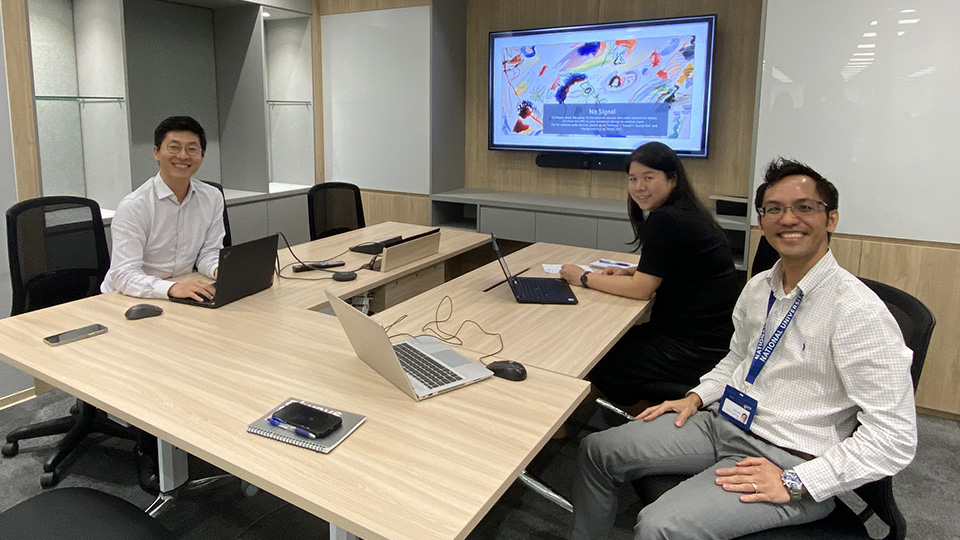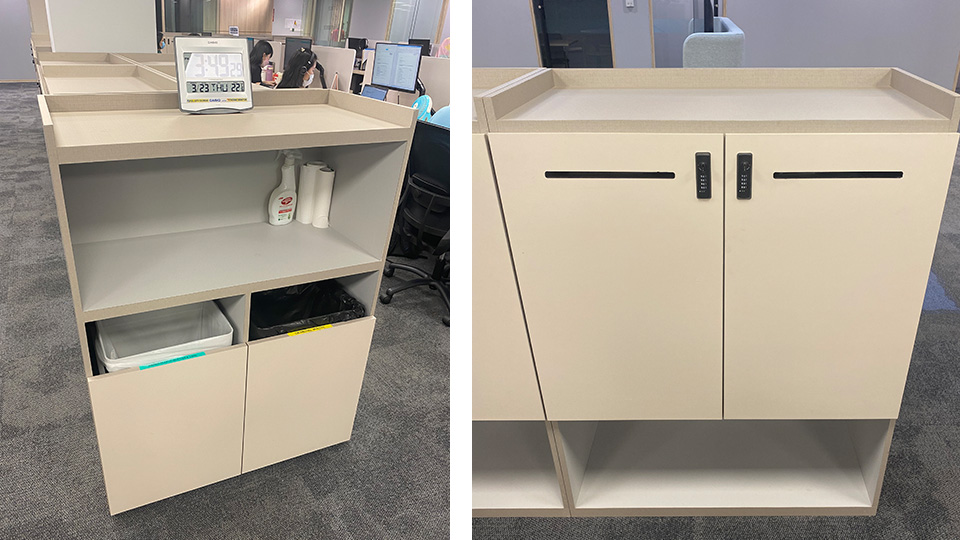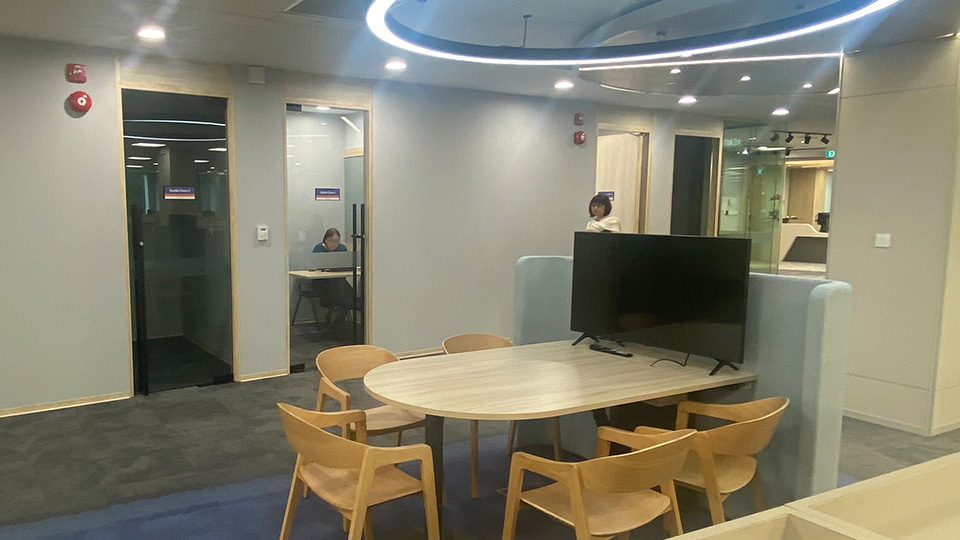The Office of Finance (OFN) has a new look.
In January 2023, the office, located on the third floor of University Hall, opened its doors to returning staff following the completion of a six-month renovation that commenced last July.
Gone are the cubicles with their internal dividing walls and high partitions, the dated ambiance, and the clutter of a space that had reached its maximum capacity. Instead, the refreshed layout is open, light-filled and modern, evocative of the collaborative and progressive atmosphere OFN wishes to promote.
“Our previous office was designed for people to work individually. Everyone was their own island with their own cubicle, which also placed a strain on the number of staff we could accommodate,” explained Mr Tan Kian Woo, Senior Vice President and Chief Financial Officer at NUS. “But COVID created new possibilities, normalising hybrid work and allowing us to rethink how the space could be configured.”
With OFN staff supporting the adoption of working in the office on alternate weeks, shared work benches have replaced the cubicles, enabling the office to house 220 staff. Spare tables and hot-desking stretch this capacity up to 280, a marked increase from the pre-renovation limit of 170.
“This is a real sustainability story for NUS. Not only are we able to reduce our carbon footprint by housing up to 65 per cent more staff within the same square footage, but we’re meeting staff preferences for more flexible work arrangements,” said Mr Tan.

Open collaboration in action: Mr Royston Chiew (left), pictured with Ms Sherwyn Chua (centre) and Mr Elson Chan (right) came together for an impromptu meeting to accomplish tasks across different teams more efficiently.
Importantly, the new layout places greater emphasis on the collaborative elements of the workplace that cannot be easily replicated remotely. Meeting rooms, open huddle zones, and a dry pantry have been incorporated into OFN’s floorplan for the first time, creating more organic opportunities for teamwork and socialisation. Zoom-equipped meeting spaces, video conferencing technology and interactive whiteboards provide further connection to off-site staff, enabling staff to work together smoothly regardless of location.
Prompted by the ease of collaboration in the new office, Mr Royston Chiew, Ms Sherwyn Chua and Mr Elson Chan sat down together for an impromptu meeting to accomplish tasks more efficiently. “This is open collaboration in action! This meeting was not planned but since we were all in the office, all of us spontaneously decided that coming together was the most efficient way to get things done across different teams,” remarked Mr Chiew.
“We are trying to transform finance, and this means showcasing, through the physical design of the office, our ideals,” said Mr Tan. “We want our staff to collaborate and work as a team, so there are no partitions dividing the desks. And we want to create a more open culture, so we have moved the offices to the interior wall and opened up the natural light and greenery views for everyone to enjoy.”
Other features were inspired by the staff themselves, with suggestions such as centralised recycling and trash bins, as well as a quiet room that can be used for nursing and praying, originating from dialogue sessions that were held with each unit prior to renovation.

Centralised trash and recycling (left), suggested by staff, replaces the need for each individual seat to have a bin, making for a cleaner look and more efficient collection process. Individual lockers (right) can serve as standing desks, while mail slits, suggested by staff, provide easy ways to pass documentation to colleagues.
Seemingly small details showcase the thoughts that went into the renovation. The stickers on the glass panels mimic the security features found in currency notes, playfully nodding to the nature of OFN’s work. Individual lockers double as standing desks, and mobile pedestals can be used as makeshift seats for conversing with colleagues due to their padded tops. Likewise, the distance between rows was carefully measured and tested to ensure personal space and easy maneuverability.
“It warms my heart when I see people utilising the meeting rooms or helping to clear their spaces for their desk buddies who are coming in the following week,” Mr Tan noted. “I’m proud that we are the first office of this size to structure our space around a hybrid working model. We’re not just solving the space problem but shaping the culture and future of finance through design.”
And while time will serve as the true test for whether the renovation will result in lasting behavioral changes, the reaction from staff has been overwhelmingly positive.
“The open office concept encourages a lot of collaboration. If you see a person and need a quick discussion, you can just pop by,” Mr Elson Chan said.

Ms Sherry Sim (left) and Ms Rajesh (right) approve of the revamped office for its clean and spacious design.
“The office is very bright and very open,” Ms Sherry Sim shared. “It’s very decluttered, very neat, clean and spacious.”
Agreeing, Ms Rajesh quipped: “I like everything!” “It's bright, it's spacious, it’s convenient. I like the atmosphere, the furniture, the space,” she added. “I can see our whole Shared Services team from where I sit by just standing from my seat. And the meeting rooms! We don’t have to fight for meeting rooms like we used to.”

Open collaboration areas are dotted throughout the office and can be identified by the ring lights overhead